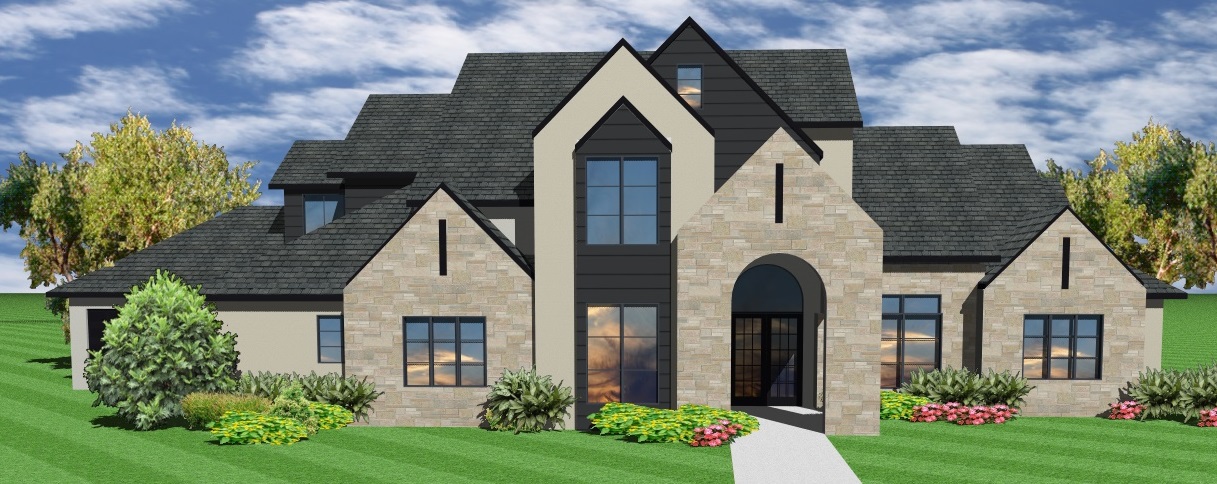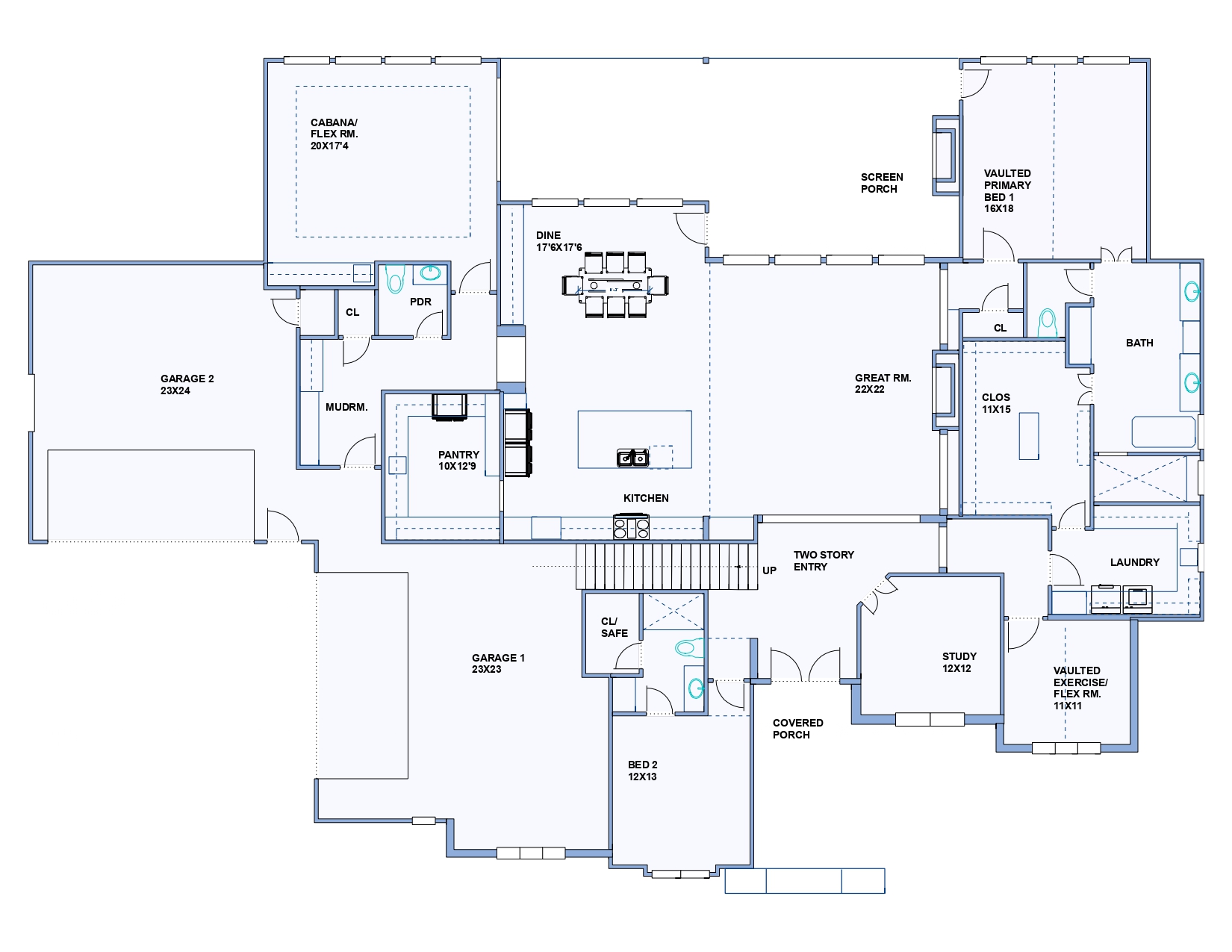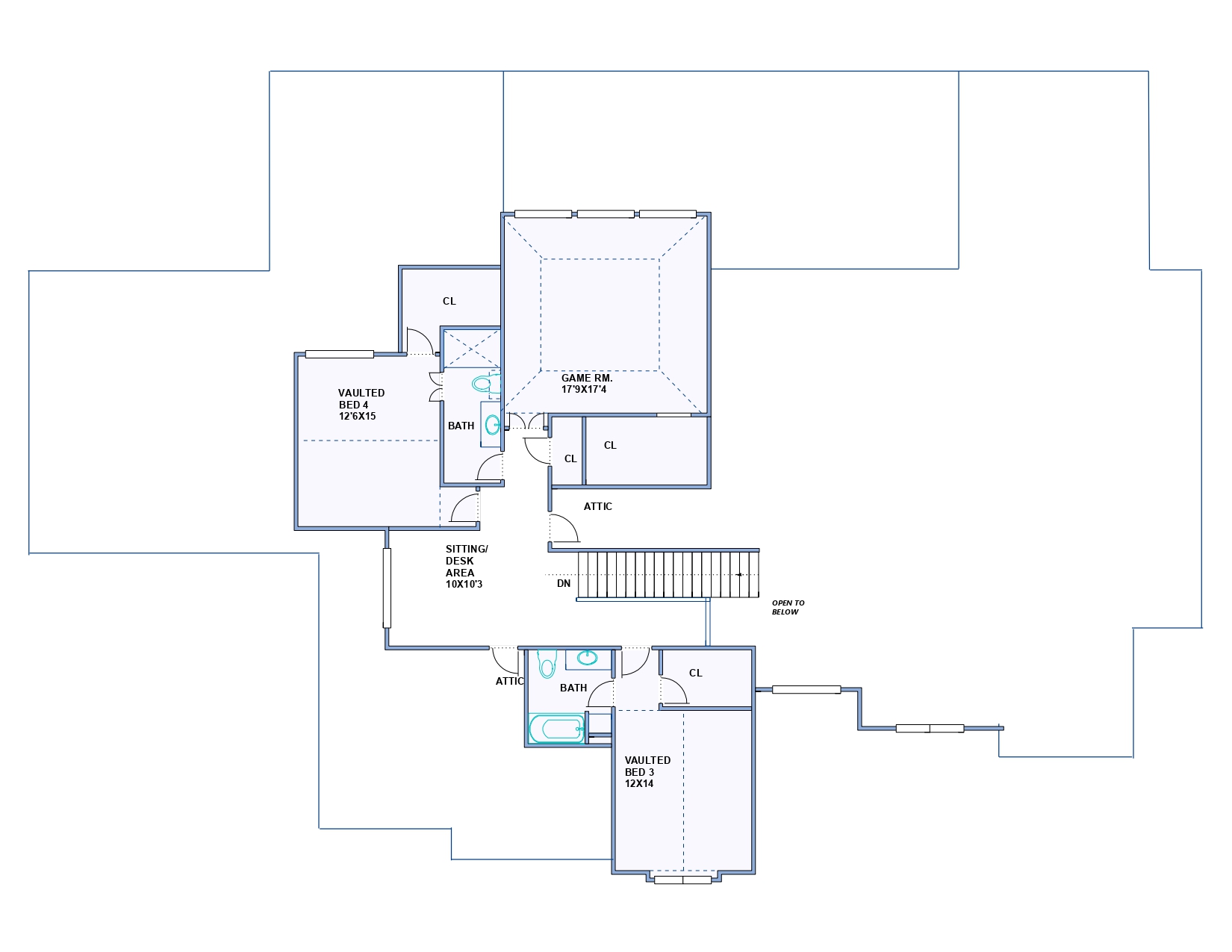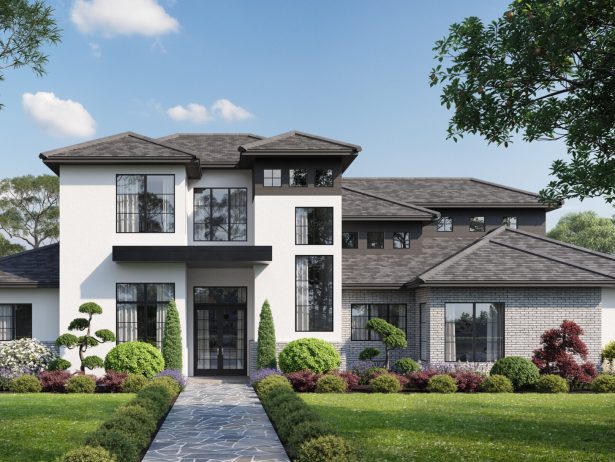
Gallery

CRESTWOOD 40193
4937
sq ft
4
Bed
4
Bath
3
Car
About This Plan
The Honeysuckle is a thoughtfully designed modern craftsman home that perfectly balances style and functionality. This two-story plan offers an ideal layout for family living with its open-concept main floor and well-appointed second level.
Feature & Specification
Interior Features
- Open Concept Layout
- First Floor Master Suite
- Walk-in Closets
- 9' Ceiling Height
Exterior Features
- Craftsman Style Architecture
- Stone & Wood Siding
- 2-Car Garage
- 9' Ceiling Height








